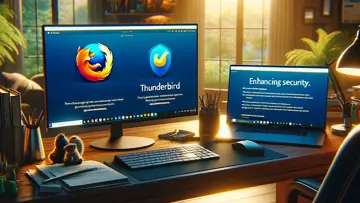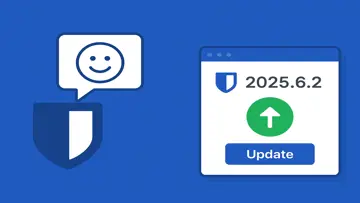2024.1 Safe to install
Autodesk® FormIt mobile application enables users to digitally capture building design concepts at any moment inspiration strikes. It leverages real-world site information to facilitate the creation of forms within context, aiding in early design decisions with actual building data. The app offers a seamless Building Information Modeling (BIM) workflow by synchronizing designs in the cloud for further development in Autodesk® Revit® software products and other compatible applications.
Key Features:
- Effortlessly express design ideas with intuitive tools:
- Create forms quickly from a diverse range of shapes
- Easily manipulate forms directly through gestures for swift model adjustments
- Save designs to the cloud for convenient sharing with collaborators
- Convenient access to site information:
- Select project location using a user-friendly maps interface
- Import satellite images of the site for enhanced context
- Design seamlessly within the proposed building location's context
- Informed design decisions:
- Utilize the Shadow Study tool to analyze sunlight effects based on location
- Conduct early program analysis by monitoring gross building floor area ratio during the design phase
- Seamless BIM workflow:
- Easily transfer designs to desktop applications utilizing RVT or SAT file formats
- Enhance design concepts with detailed features using award-winning BIM technology
- Efficient team collaboration:
- Securely store and share designs in the cloud through Autodesk® 360 cloud services
- Engage in real-time editing sessions with other FormIt users via iOS or Web versions for seamless teamwork
Overview
Autodesk FormIt is a Freeware software in the category Business developed by Autodesk Inc..
The latest version of Autodesk FormIt is 2024.1, released on 02/19/2024. It was initially added to our database on 02/19/2024.
Autodesk FormIt runs on the following operating systems: iOS.
Users of Autodesk FormIt gave it a rating of 4 out of 5 stars.
Pros
- Easy to use interface, making it accessible to beginners and professionals alike
- Offers a wide range of tools and features for 3D modeling and architectural design
- Integrates seamlessly with other Autodesk software products like Revit and AutoCAD
- Allows for cloud collaboration, enabling real-time sharing and editing of projects
Cons
- Limited advanced features compared to other more specialized software
- May struggle with complex geometry and large-scale projects
- Requires a subscription or one-time purchase for full access to all features
- Lacks some of the advanced rendering capabilities found in other software options
Related
3D Viewer by Chief Architect
Transform Design Visualization with 3D Viewer by Chief ArchitectBIMx (legacy)
Introduction to BIMx (Legacy) BIMx (Legacy) by GRAPHISOFT SE is a powerful software application designed specifically for professionals in the architecture, engineering, and construction (AEC) industries.formfactories
Formfactories is a comprehensive project management software designed specifically for internal use at Incept3D. This platform offers a range of features tailored to streamline project workflows and enhance team collaboration, making it a …Kicking the Sheets
Kicking the Sheets presents an innovative approach to task management by integrating gamification elements, turning mundane tasks into a more engaging experience.Kubity Go
Transforming 3D Models into Interactive ExperiencesMorpholio Journal – Sketchbook
Journal is the recipient of the prestigious "Best App" award and now features Moleskine® Notebooks, making it the ultimate software for designers.Latest Reviews
|
|
Intel(R) Dynamic Tuning Technology
Intel's Dynamic Tuning Technology Optimizes Performance and Efficiency |
|
Native Instruments Una Corda
Native Instruments Una Corda: A Unique Sample Library for Soft Piano Tones |
|
|
Hybrid Mark Knight Expansion
Hybrid Mark Knight Expansion by AIR Music Tech GmbH Review |
|
|
Helper-Equalizer
Helper-Equalizer: Versatile Audio Tool for Custom Sound Tuning |
|
|
Helper-Saturator
Helper-Saturator: A Promising Tool for Saturation Enhancement |
|
|
Ravage Lite
Ravage Lite: A Lightweight Audio Enhancement App |
|
|
UpdateStar Premium Edition
Keeping Your Software Updated Has Never Been Easier with UpdateStar Premium Edition! |
|
|
Microsoft Edge
A New Standard in Web Browsing |
|
|
Google Chrome
Fast and Versatile Web Browser |
|
|
Microsoft Visual C++ 2015 Redistributable Package
Boost your system performance with Microsoft Visual C++ 2015 Redistributable Package! |
|
|
Microsoft Visual C++ 2010 Redistributable
Essential Component for Running Visual C++ Applications |
|
|
Microsoft OneDrive
Streamline Your File Management with Microsoft OneDrive |









